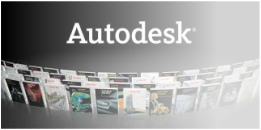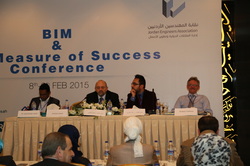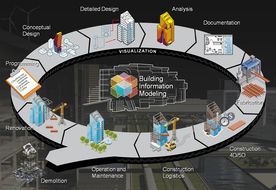|
A&H GROUP | BIM
Building Information Modelling is becoming increasingly vital for modern construction projects. Not only does it provide a digital representation of a building project, it also facilitates greater levels of collaboration and interoperability within the design environment. BY using Autodesk Revit Architecture, Revit MEP and Revit Structure, we are able to create pre-construction planning design data for diverse projects with the same family of software. This level of interoperability provides obvious time and cost benefits; it also allows the entire project team to view the impact of their individual designs on those of others and to resolve the conflicts based on this knowledge. As part of our BIM service we are able to maintain all elements of a BIM model within our Integrated Project Delivery approach or provide a BIM service to one party involved in a BIM project but doesn’t have the expertise for BIM model creation and management. In addition to 3D parametric modelling, we provide 4D (time schedule) and 5D (cost) BIM services to our clients. We currently use BIM modelling application for the following project and customer types: [ BIM for Architects] We create models during the design development, tender and construction stages of architectural design projects. As well as clash free models with accurate building materials, we create detailed construction schedules from the models. [BIM for MEP Contractors and Designer] Having already created 3D MEP (M&E) coordinated models for a number of years with non-BIM application, we have migrated to Revit BIM software seamlessly, providing customers with MEP (M&E) BIM models, complete with detailed schedules and manufacturing information. [BIM Implementation & Training ] Make your implementation easier by understanding the strategic and technical processes required to apply BIM on all levels. This course provides the knowledge and skills you need to successfully manage each step of your building project. By encouraging the use of a consistent management framework, BIM seems to mitigate costs and delays from inaccurate or incomplete information before or during a build. Understand the processes and requirements involved and how to successfully address topics such as cultural and behavioural change management. You’ll acquire the necessary information and varied technical applications that will enable and drive the growth of your projects moving forward, regardless of size or location. |
BIM IMPLEMENTATION | civil works with huesker jordan -branchBIM THE MEASURE OF SUCCESS 2015 & 2016 | INTERNATIONAL CONFERENCES in jordanBIM | AMMAN MUNICIPALITY
|
|
Project Name: MR-2 Business Park - Development Design
Bristol -The United Kingdom 2017 |
|



